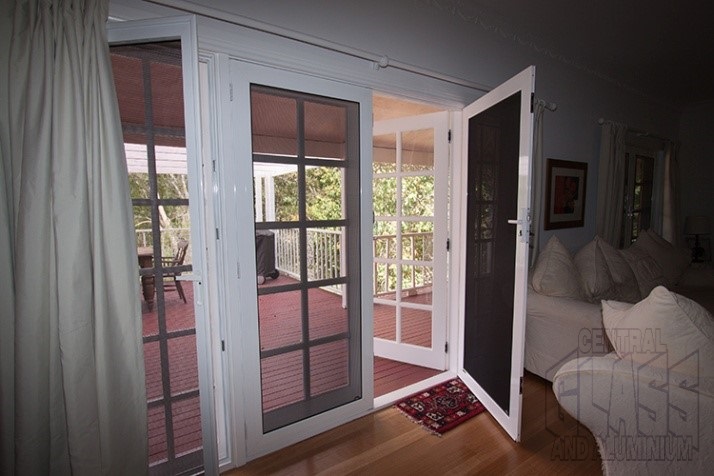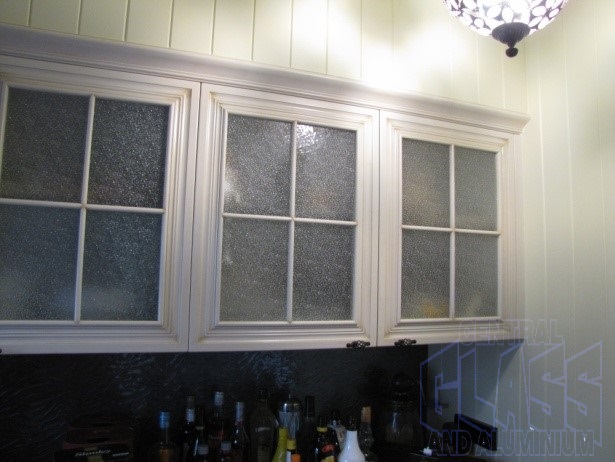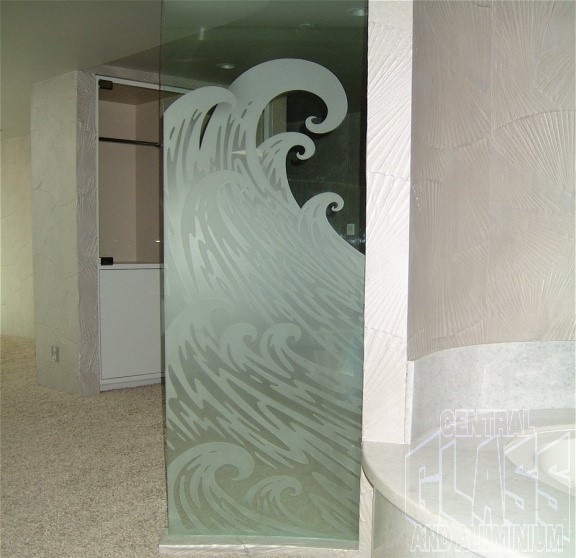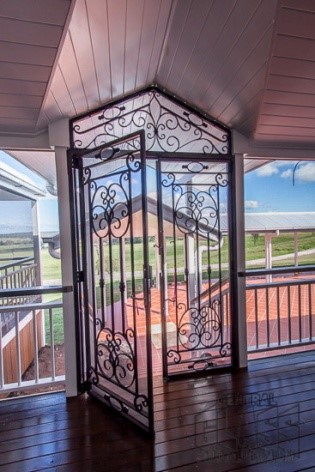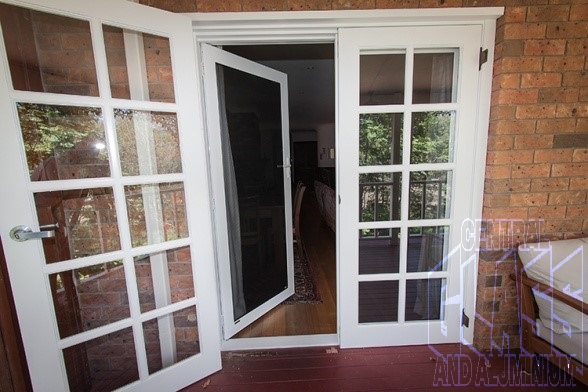See through me or not?
Sometimes you will need privacy or a separation.
Whilst a solid door is a cost effective option – it may not be the right option to provide seclusion and privacy to the space.
You want privacy, whilst keeping the opening airy with a feeling of the space, so what options can you use:
• Install a glass partition, can be either a full wall or half wall – even make it a feature,
• Use translucent or obscure glass door instead of a timber door,
• Swap out the timber panels in your door and insert glass panels,
• Consider the use of a Shoji screen.
Let’s have a look at some practical options, to get your creative ideas flowing:
In the laundry: This translucent glass door, lets in plenty of extra light while hiding the necessities of keeping the household tidy. In fact, we worked with the Builder to hide this door away, and creating a cavity door in the process.
For our installation, we used the Vitris sliding door unit to achieve this fabulous look with acid etched 10mm toughened glass.
Gone are the days of the clumsy cavity door, there is a great purpose built cavity or pocket door unit, available for all types of glass and timber usage produced by Tornex.
In the kitchen: The obscure glass to these kitchen cabinets, provides privacy as well as allowing the light to shine back with the overhead lighting. No need to keep the cupboards perfect here!
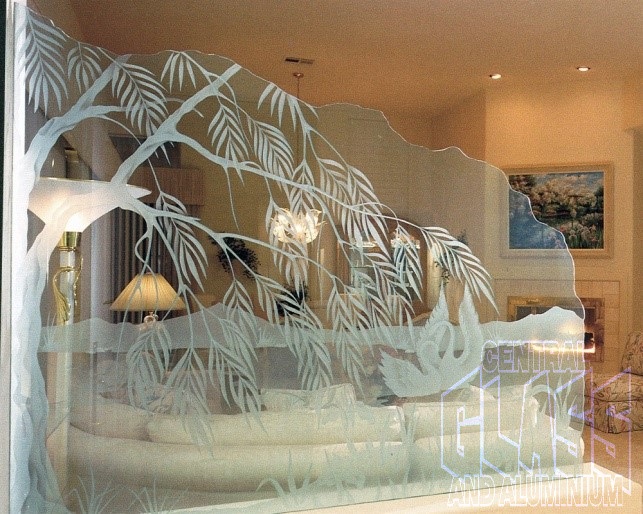
You can get an Artisan to produce the exact design you want, or for a more cost effective solution you can opt for plain translucent glass.
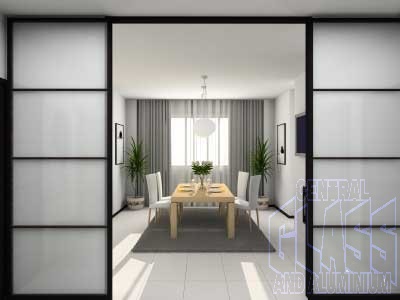
Draw in the eye: This etched glass panel, is a smoke screen to hide what is behind. With its etched design your eyes look no further. Light fills the space behind without the need to be a neat freak – smart camouflage.
In the bathroom brick me in: The humble glass 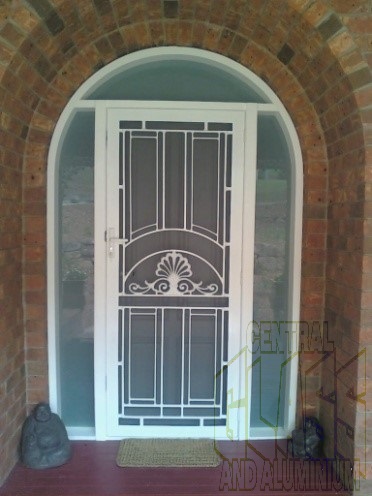
Divide and frame it: Instead of the solid dividing walls between areas like kitchens/lounges; lounges/master bedrooms etc – why not insert a glass panel with a down light. Light and function with the cupboards underneath. This obscure glass panel allows the light through as well as reflecting back off the different heights and designs in the glass piece.
Never too late to add me: This clever design uses translucent glass and patch fittings more often seen in shop-fitting or shower designs to create the boundaries that design this room.
So no matter what your need is – there is a solution to be found for you. Want some options? Contact us to find out how we can solve your needs!
You dream it – We make it at Central Glass and Aluminium!


